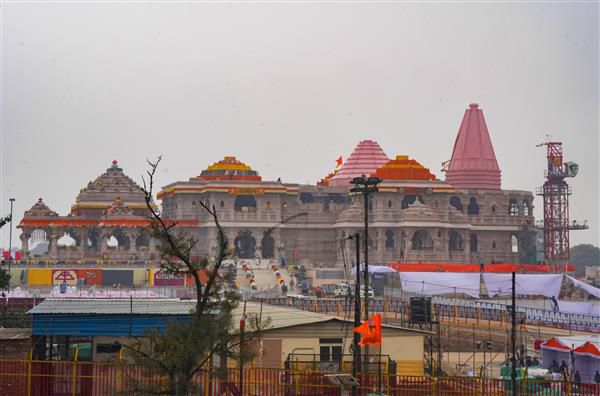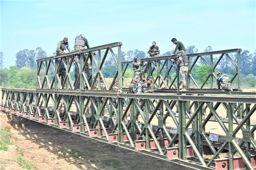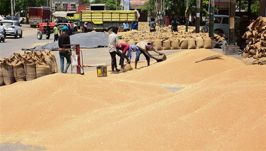
Ram temple in Ayodhya. PTI
New Delhi, January 21
Minister of State for Science and Technology Jitendra Singh has said Ram Mandir structure in Ayodhya can withstand tremors up to magnitude 8 on the Richter scale and four national institutes have helped in its construction.


Minister of State for Science and Technology
A unique feature of the Ram Temple is the Surya Tilak mechanism. It is designed in such a way that the Sun rays will fall on the forehead of Lord Ram's idol at 12 noon on Sriram Navami day every year for about six minutes.

“Cement, iron and steel was not used in its construction. The structural design of the 3-storey temple has been designed to be earthquake resilient. It can withstand strong tremors of magnitude 8 for as long as 2,500 years,” the minister said.
He said that the construction of Ram Mandir in Ayodhya was also technically assisted by at least four leading National Institutes of Council of Scientific and Industrial Research (CSIR).
He said apart from the Department of Science and Technology, other institutions like IITs and ISRO also technically assisted in the construction.
He said that four institutes which made significant contributions in the construction include Central Building Research Institute (CBRI) Roorkee; National Geophysical Research Institute (NGRI) Hyderabad; Indian Institute of Astrophysics (IIA) Bengaluru and Institute of Himalayan Bioresource Technology (IHBT) Palampur (HP).
He said the CBRI Roorkee has majorly contributed in the construction while the NGRI Hyderabad gave significant inputs on foundation design and seismic safety.
“DST-IIA Bengaluru provided technical support on the Sun's path for Surya Tilak and CSIR-IHBT Palampur has made tulips bloom for the divine Ram Mandir Pran Pratishtha ceremony,” he said.
He said the main temple building, which is 360 ft long, 235 ft wide and 161 ft high, is made of sandstone quarried from Bansi Pahadpur, Rajasthan.
“CSIR-CBRI Roorkee has been involved in the construction of Ram Mandir since early stages. The Institute has contributed towards Structural Design of the main temple, designing Surya Tilak mechanism, designing vetting of temple foundation, and Structural Health Monitoring of main temple,” he said.
He said that few IITs were also part of the expert advisory committee while ISRO was also involved in the construction of the grandiose structure.
“A unique feature of the Ram Temple is the Surya Tilak mechanism. It is designed in such a way that the Sun rays will fall on the forehead of Lord Ram's idol at 12 noon on Sriram Navami day every year for about six minutes,” the minister said.
Join Whatsapp Channel of The Tribune for latest updates.



























