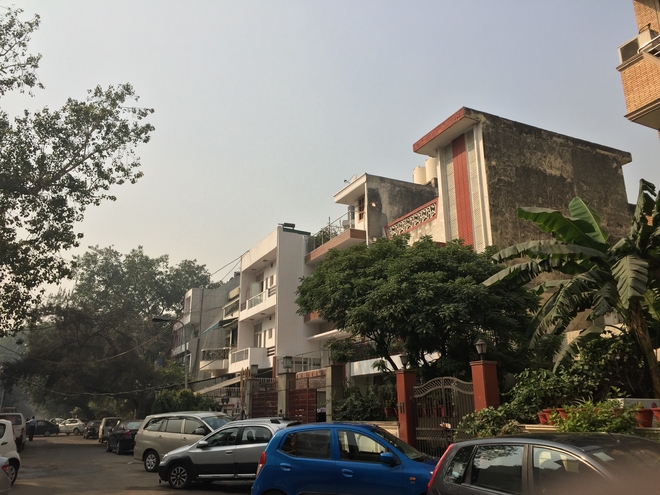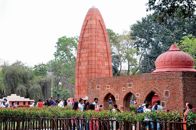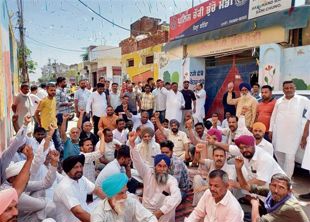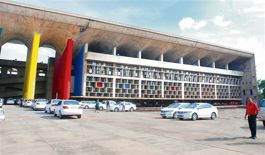
Areas like Sundar Nagar in Central Delhi will don the mantle of change after Lutyens Bungalow Zone area is reduced. Photos: Hrishi Kumar
Vivek Shukla
The upmarket Lutyens Bungalow Zone (LBZ) areas like Babar Road, Bengali Market, Sundar Nagar, Mandir Marg, Jor Bagh,Sardar Patel Marg, Panchsheel Marg and parts of diplomatic area in Chanakyapuri are all set to witness changes in the near future and become accessible to more people soon.
This comes in the wake of the Ministry of Urban Development's recent proposal to reduce the coveted LBZ in central Delhi by 5.13 square km by excluding some areas. “I feel that the latest move of the government will go a long way in increasing the supply of property in this area. Further, it will also reduce property prices here”, says Sanjay Khanna, Director of Kailash Nath projects, adding, “It is a timely move as several owners have been wanting to unlock their properties for a while now.”
At present, the LBZ spans 28.73 sq km and will come down to 23.6 sq km after this revision. It has now been proposed to keep the LBZ boundary close to the original boundary envisaged by Sir Edwin Lutyens in 1912 while removing the transformed, commercialised areas and modern colonies which do not bear any semblance to the original character of the zone and retaining green areas which were included in LBZ in 1988.
“I think it is a very welcome move. It will inject some life in realty scene in the New Delhi area besides giving a chance to many to have house there,” says Rajeev Chopra, CEO of ILD group.
In the proposed development plan for residential bungalows, FAR of 20 with 12.50 per cent ground coverage is suggested while in the present guidelines FAR is not specified. Basement has been proposed to be allowed within the building line, only for household storage and car parking. Building height is to be restricted to 12 metres and the number of dwelling units to range from 1 to 4 depending upon the size of the plot. Setback norms will depend on the plot size.
According to Deepak Mehta, a Delhi-based architect, “The authorities concerned will have to ensure that re-development process in areas like Bengali Market, Sunder Nagar, Chankyapuri does not take place badly. The original character of LBZ should be retained.”
Realty market watchers say that once this proposal becomes a reality, the owners of many houses in these areas will be able to re-develop their properties.
The ministry had sought suggestions and objections to the proposals in this regard by October 15, 2015.
On the flip side, however, the current guidelines will increase the FAR (floor area ratio) nearly six times, which will mean more concrete and less trees. Buildings in LBZ are currently about five to six metres, it will be increased to 12 -13 metres and in some cases even 20 metres. Many houses are on one to two acre plots.
Since the new guideline equip non-residential properties to go seven floors up, nothing stops state bhavans or party offices in the LBZ to have high rises. Also, there are no specifics on details of materials or form of buildings given in the guidelines. Not only will it compromise on the area's architectural skyline but will completely bulldoze the memory of the area as a "town of trees".
Meanwhile, it is also feared that an increase in traffic and more vehicles on the roads will mean a congested central Delhi. Not only that, the eternal debate of Mumbai versus Delhi will become irrelevant, as greenery gets compromised and roads gets busier. Meanwhile, many people with deep pockets can now live in the most important part of the capital.
Green legacy
When Delhi was being built as the Imperial City in 1921, it was designed on the principles of two movements in 20th century urban planning — City Beautiful and Garden City. A first in the world, the former focused on expansive vistas, while the latter promised verdant views. The wide sweep of colonial supremacy would pronounce itself in the central vista of Raisina Hill with the Viceroy's Palace at one end, flanked by the Secretariat buildings, and the hexagon-shaped India Gate at the other. Along this east-west axis was a network of radial roads with bungalows set within tree-lined avenues. These bungalows would service British and Indian officers and their staff, with each detail of size and height of structures graded according to function.



























