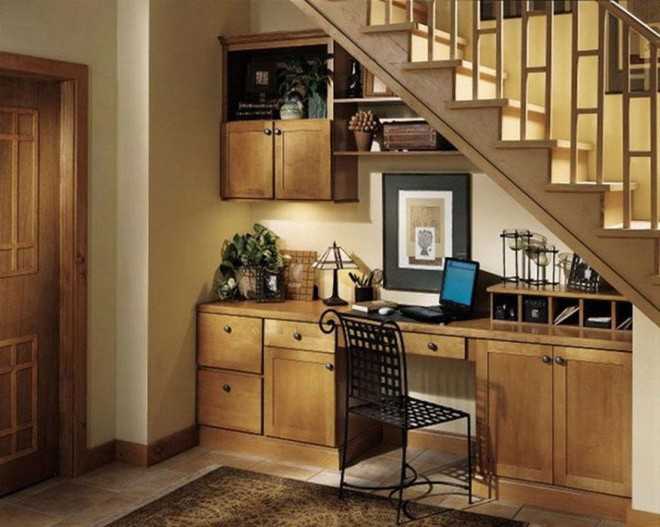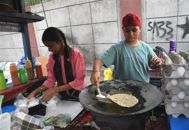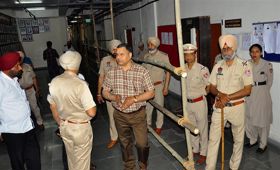
Jagvir Goyal
There are a few spaces in a house that often remain unutilised. The right idea doesn’t strike during the construction of the house and later, these spaces become store houses for unwanted or spare items, making the area look shabby and cluttered. The space under the staircase is one such space.
A flight of steps often leaves the floor space under it unutilised. Mostly, the steps are kept 3 feet to 4 feet wide and equivalent floor space remains unutilised as the triangle thus created by the wall, floor and flight is found useful to serve no purpose. Let’s have a look at various aspects related to space under the staircase.
Staircase in the lobby: Provision of a lobby with double ceiling height is in vogue these days. No doubt, such a lobby looks impressive to the visitors. The main entrance of the house leads the guests to the lobby which is a sort of living room or reception area and thereafter, the guests enter the drawing room or other rooms. Most impressive feature of the lobby is its double height ceiling coupled with its size. Larger is the size of the lobby, more impressive it looks. A small lobby looks like a well and rather looks dreary, giving the feeling of a congested house to the visitors. Double height lobbies are provided with a flight of steps along one wall, leading to first floor, where the stair railing is extended and run all around the open area. The space below the staircase adds to the vastness of the lobby. In this case, before allowing the tendency to take you over to utilise the space below staircase, it should be ensured that its utilisation doesn’t steal the vastness of the lobby.
Location of staircase: The most important factor to be checked for right utilisation of space under staircase is the location of the staircase. Mostly, while considering the utilisation of space under staircase, it is presumed that the staircase being referred to exists in the lobby of the house. Sometimes, a staircase hall of a small size is added to the lobby and the staircase is provided in it. While utilising the space below staircase, it also needs to be seen whether it is enclosed by a wall, floor and flight or by the floor and the flight only. That’s why most architects ask for having a look at the exact location of the staircase and the direction of the flight before designing the space below it.
Accommodate basement stairs: In case you plan to provide a basement in your house, plan the stairs leading to the basement exactly below the stairs leading to the first floor. This will make best utilisation of space below the staircase leading to the first floor. As the flight above is going upwards and that leading to the basement is going downwards, sufficient head space will always be available and you need not duck your head while using basement stairs. In case you want to provide an independent entry to basement from the front porch or courtyard, the same can also be planned easily in addition to the access to the basement from inside of the house. This way, the basement can be accessed both from inside and outside of house. (See pic)
MCB niche: A recess needs to be provided in a wall in every house to accommodate the MCBs for different electric circuits for electrification of the house. The wall space below the lobby staircase is best suitable for such a provision of MCB niche. A wooden niche provided with double-leaf ply board shutters polished or laminated in a shade matching the woodwork polish shade serves as ideal MCB niche and in no way affects the design, beauty and aesthetic look of the house.
Decoration console: A wooden console table can be provided in the space below staircase if the space is adjacent to the entrance of the house or in good light zone. Wooden console tables that abut the wall and are beautifully decorated with rich carving or geometrical designs are ideally suited for the space below staircase. A large sized glass vase with flowers or a table lamp or some decoration piece stationed over the console looks stylish and elegant.
Supplement dining area: Sometimes, the dining area of the house is planned between the kitchen and the staircase and the staircase is so designed that the space below it gets added to the dining area. In such cases, the space below the staircase can be well planned for provision of wooden almirahs with decorative glass pane shutters, drawers and shelves to accommodate crockery, cutlery, mats and other dining table items. In such cases, you get ample space to accommodate the ever increasing items of crockery, cutlery and crystal glasses. While the low height crockery almirahs can have 3 to 4 feet height, their top shelf can act as a service shelf or multi-purpose shelf.
Shoe racks: Shoe racks can be well-planned in the space below the staircase provided the shoes and sleepers shouldn’t be visible. Racks should be provided with hydraulic sliders for smooth operation. A combination of a low height almirahs and drawers can be designed. Care should be taken that the whole of shoe rack unit gives a pleasing look and should in no way become an eyesore.
Artistic murals space: The triangular wall space below the staircase provided in the lobby can be beautifully decorated by providing artistic murals on the wall. While making such a provision, care should be taken to provide sufficient light in the area. Provision of murals in this space should be thought of during the construction of the house itself so that enough light points are kept in the area. Concealed LED strip lighting and lights accommodated underneath the stair steps can create a charismatic spell in this corner of the house.
Water body: In case the staircase is provided next to an outer wall, a water source can be made available in the area and an artistic fountain can be created on the floor space available. In such case, water-proof lights should be added to the water body for a dramatic effect. Care should be taken that the floor space is well enclosed to stop overflow of any water to the lobby floor area. Proper drainage arrangement should also be made.
Avoid pooja room provision: Avoid creating a pooja room in the space below the staircase. It is not considered auspicious to provide a pooja room below a staircase often treaded by family members.
Avoid these items: Provision of a sitting arrangement below the staircase is often seen. Avoid making such an arrangement unless the sitting is next to a window in the wall. The guest made to sit in this sitting arrangement doesn’t feel comfortable or at ease as the staircase is passing just above is head. Though precautions might have been taken by you to check that enough headspace is available and his head doesn't strike the staircase when he stands up, yet the cautionary feeling will remain with him. Avoid setting up a computer table below the staircase. Sitting under a staircase with your face towards the wall will not let you work freely on the computer.
Avoid provision of a washing machine arrangement under a staircase inside the house. A mess will get created sometimes in the area and you’ll need to make proper water supply, power supply and drainage arrangement.
Avoid providing an LCD or LED on the wall below staircase. Enough ventilation for it will not be available, especially if it is a plasma and the joy of watching will also get reduced.
Avoid providing a powder room in the area unless proper headspace, water supply, power supply, drainage arrangement is available.
Bookshelves and drawers
Bookshelves and drawers look beautiful when provided below the staircase. However, care should be taken to ensure that the shelfs are provided in the area where full head space is available below the staircase to stand and have a look. The drawers should be located near the bottom steps where less vertical space is available and you need to pull out drawers by standing in front of the staircase and not under it. The bookshelves and drawers should be artistically spaced to give a beautiful look. The shelves and drawers should be provided with wood at the back and wall portion shouldn’t be visible. Wood or ply boards are the preferred material for this arrangement.
Storage cupboards
Provision of storage cupboards is the most common use of space below staircase. However, in case of staircase provided in the lobby, these cupboards don’t give a nice look even if finished in wood polish or stylish laminates. The staircase unit on the whole looks heavy and makes the lobby space look congested. Provision of such cupboards in the space below staircase should be avoided unless the lobby is of extra large size having an area of more than 800 sq. ft. For smaller sized lobby, book shelfs look much better than storage cupboards.
— The writer is HOD and Engineer-in-Chief, Civil Engineering Department in a Punjab PSU



























