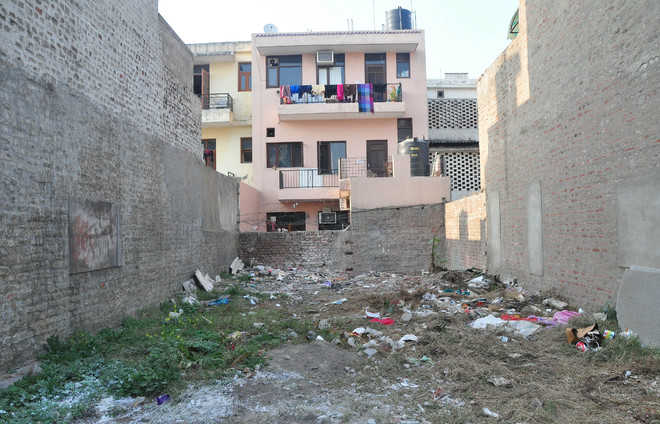UT nod to merger of plots
Tribune News Service
Chandigarh, July 17
In a relief to residents, the Chandigarh Administration has allowed the amalgamation of two or more adjoining residential plots with the same ownership. The administration has notified the rules called the “Chandigarh Building Rules (Urban) Amendment – 2018”.
The amalgamation has been permitted subject to certain conditions.
The conditions include that the sites to be amalgamated shall be under the same ownership. The development control regulations — category of plot and coverage norms — will be applicable as per the size of the plots after the amalgamation. However, the front and rear building line shall be maintained as per the original category of plots for ensuring uniform street view. The rear courtyard coverage will be on one side of the amalgamated plot as per the “standard zoning”, uploaded on the official website of the Chandigarh Administration for various categories of plots. However, for non-standard plots, for example corners, the applicant shall seek a revised zoning plan from the office of the UT Chief Architect.
In case of residential sites falling in the marla category, the building controls/frame control, wherever applicable, shall continue to be applicable and no change whatsoever shall be permitted in the external facade, elevations, projections and building set back lines. The frame controls/outer façade controls must be maintained in such a way that the amalgamated plots do not appear to be a single unit but distinct units of the original category of plots so that the urban design character of the entire street is not compromised.
The amalgamation of sites shall be permitted by the UT Estate Office as per the rules and regulations subject to “no dues” with regard to the freehold/leasehold properties.
Once the permission is granted by the Estate Office for amalgamation, the owner will have to get the revised building plans approved as per the revised zoning plan/prevailing norms/procedure. The processing charges for amalgamation of residential plots shall be Rs 10,000.










