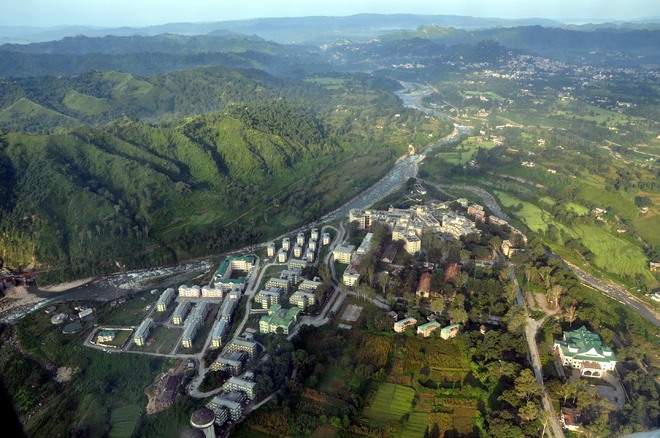Our Correspondent
KANGRA, MAY 6
The master plan for expansion of Dr Rajendra Prasad Government Medical College (DRPGMC), Tanda, was discussed and reviewed at a meeting in Tanda today.
The plan consists of development plan for the next 20 years, besides issues regarding construction of 120 quarters, MBBS first-year and postgraduate hostels, sarai, parking and landscaping of the hospital premises.
The meeting was attended by Dr Madhu Chaudhary, Additional Director, DRPGMC Tanda, Dr Anil Chauhan, Principal, Sanjeev Sood, Architect, Hospital Services Consultancy Corporation Limited (HSCCL), and Himsa Narzari, Executive Engineer, HSCCL.
Sanjeev Sood said the revised concept plan and drawings for the construction of type-III quarters for nursing staff was proposed as per norms.
The meeting was informed that with the efforts of Lok Saba MP Shanta Kumar, Bharat Heavy Electricals (BHEL) had decided to grant financial support of Rs 2 crore for the construction a sarai for attendants. Shanta Kumar and Viplove Thakur, Rajya Sabha MP, would also contribute Rs 25 lakh each for the same.
Sood said the layout plan and drawings of proposed parking at the para-clinical block was discussed and approved. The draft tender for the construction of hostels were also discussed. It was pointed out that the HSCCL, which is providing services as consultant and is well conversant in construction activities, may decide and finalise the said tender document.
Other proposals include a boom barrier on the road adjacent to the casualty block and another adjacent to the upcoming anatomy block, provision of drinking water outside the OPD block and another in the lawn adjoining it, besides a burn unit.
He said the future proposals and planning for expansion included a mother child healthcare centre, trauma centre, psychiatric hospital block, separate OPD block, additional hostels, residential area, playground and gymnasium. A children park will also come up in Type-V area. The administrative block will be preserved as heritage building, Sood added.
Unlock Exclusive Insights with The Tribune Premium
Take your experience further with Premium access.
Thought-provoking Opinions, Expert Analysis, In-depth Insights and other Member Only Benefits
Already a Member? Sign In Now










