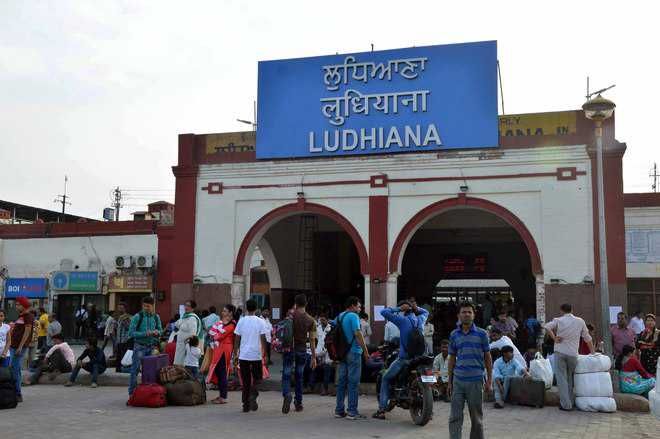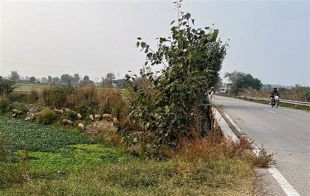
Photo for representation. File photo
Nitin Jain
Ludhiana, November 25
In a major push to the ongoing work to upgrade the Ludhiana railway station at a cost of Rs 528.95 crore, the architectural design for the new-look junction has been finally approved, the Northern Railway has said.
With the geotechnical investigation, survey and relocation of existing structures already completed, the work on the project has picked up pace.
The project, which was awarded at engineering, procurement and construction (EPC) mode to a local firm on December 19 last year, has been targeted to be completed by August 2, 2025.
CURRENT STATUS
Architectural design approvals: Granted
Master Plan, relocation plan: Approved
Geotechnical investigation, survey work: Completed
Structural, MEP design approvals: 75% complete
Relocation work: 98% complete
General arrangement drawings of quarters (Type II, III, IV), officers’ rest house, multi-level parking: Approved
Floor plans, conceptual plans: Approved
Excavation: Completed
PCC and footing: Completed
Construction of multi-storied quarters, rest house, Type I-IV blocks: Under progress
Main station building, second entry, concourse, FOBs: Relocation and detailed
design in progress
Demolition of main station building: Completedd
Being undertaken through the EPC mode, the redevelopment work entails a host of new facilities and upgradation of the existing services to give a new and modern look to the British era’s biggest junction in the Ferozepur division, officials say.
The project’s total cost of Rs 528.95 crore includes the contract value of Rs 472.94 crore, project management consultant cost of Rs 4.56 crore and other allied expenditures.

The development assumes significance as this will be the first major revamp of the railway station established in 1860.
Sharing details, Ludhiana Rajya Sabha MP Sanjeev Arora, who reviewed the progress of the project recently, told The Tribune on Saturday that the architectural design for the redevelopment and upgradation of the railway station has been approved, following which construction and allied work have been expedited.
The geotechnical investigation and survey, including 98 per cent of relocation of existing facilities, have also been completed.
Arora was informed that the first floor structure work on the multi-level car parking was in progress while the sub-structure works up to the plinth beam were in progress for the east side main station building.
Similarly, the sub-structure piling work was in progress for the elevated approach road.
While roof slab RCC work was in progress for the east side underground tank, the detailed design approval was in progress for the concourse, foot overbridge, through roof and cover over platforms.
Officials told the MP that the fourth floor slab has been cast while layout work at Block A and slab steel binding at fourth floor of Block B was in progress for construction of multi-storeyed Type-II quarters.
While column work at Block C and backfilling work at Block D was in progress for Type-II quarters of C and D blocks, backfilling in Block E and plinth beam work at Block F was being undertaken for Type-III quarters in E and F blocks.
The column casting work was in progress to construct the hospital building. While the demolition of the main station building has already been completed, the relocation and detailed designs of second entry station building, concourse and foot overbridges were also in progress.
The railway station development work involved relocation of 130 existing quarters, rest house, hospital, main station building and railway offices for clearance of the site for construction of the main and secondary entry of the new station building.
WHAT IT ENTAILS
The project entails an additional entry from the elevated road for smooth traffic flow, arrival and departure segregation in station area, new multi-level car parking and 12,600 sq mt surface parking area, provision of proper second entry, iconic station buildings with green building certification (gold rated), new signage and digital displays for all travel related information, and spacious 72-metre wide departure concourse with world-class amenities.
The existing main side station building, spread over 3,780-square metres, would be segregated into two station buildings, including the main side station building with ground plus five storeys over 23,181 square metres and second entry building with ground plus two storeys over 8,239 square metres.
The upgradation plan will replace the existing single foot overbridge, which connects the main and second entries with four foot overbridges connecting the main and second entry, including all platforms.
The additional new facilities would include elevated road at plus 9-metre level along with walkway over 3,385 square metres, multi-level car parking, ground plus two storeys, each measuring
42.2x82.5 metres, over 10,248 square metres, departure air concourse measuring 72x67 metres at plus 9-metre level over 5,350 square metres and through roof at a height of 18 metres, covering concourse and all platforms over 30,000 square metres, COP and platform surfacing over 24,190 square metres.
The new station building would have two arrival foot overbridges, each 8m wide, over 5,600 square metres, circulating area main and second entry side over 32,000 square metres, platform development, comprising surfacing and COP over 25,000 square metres, 39 lifts and 28 escalators.
The revamp plan would create an additional entry on the side of the main entry through an elevated road connecting the existing road overbridge outside the circulating area, entry to all seven platforms would be made through departure air concourse to segregate arrival and departure, besides constructing two new foot over bridges, with a provision of arriving passengers to go on arrival foot overbridges on Ambala and Jalandhar ends of the platform and move out of the station area.
The new second entry would be connected to departure air concourse and both arrival foot overbridges, with additional 8,000-sq mt parking and dedicated pick-up and drop-off zones in segregated arrival and departure areas.
Besides, a ground plus two-storey building, measuring 86x31 metres, extendable to seven stories, for commercial use has also been planned on the second entry side.
Join Whatsapp Channel of The Tribune for latest updates.




























